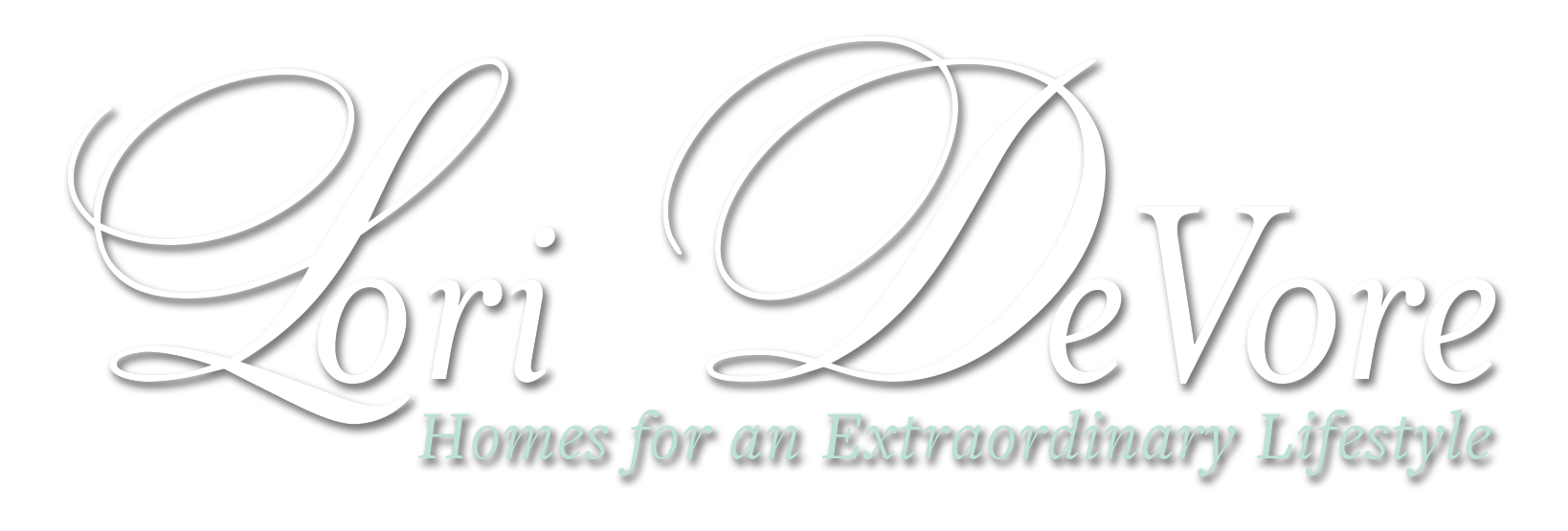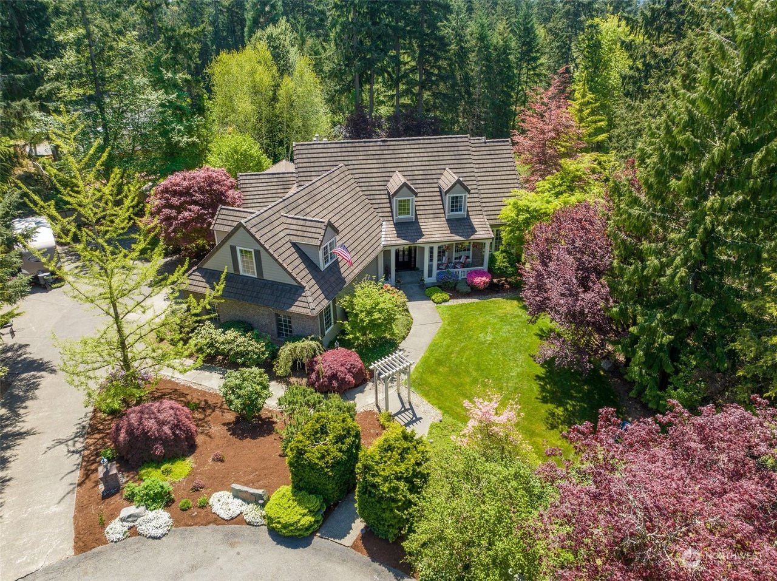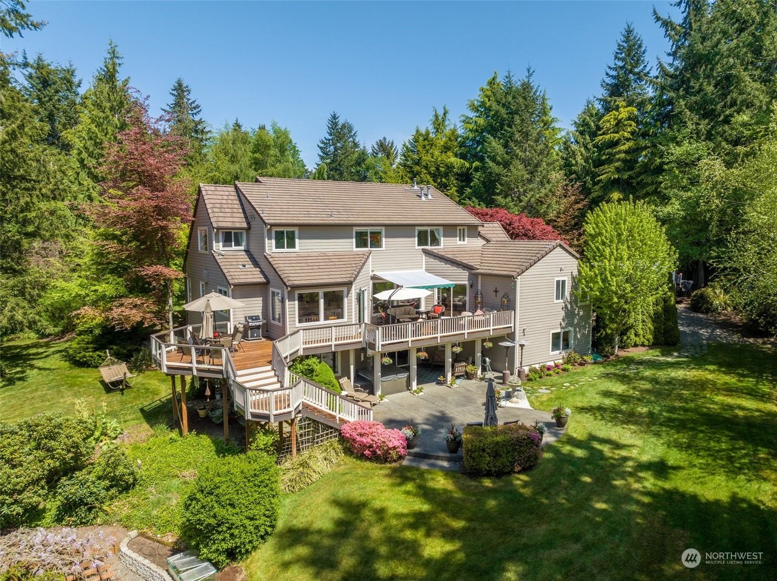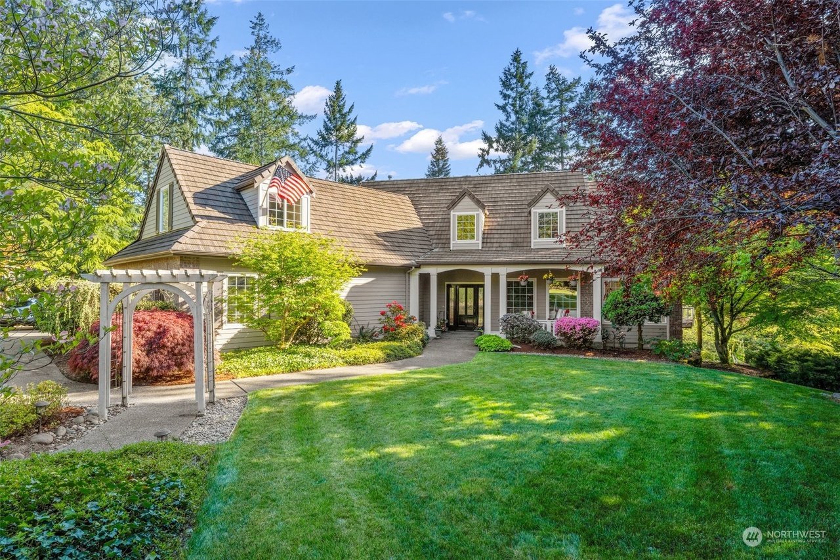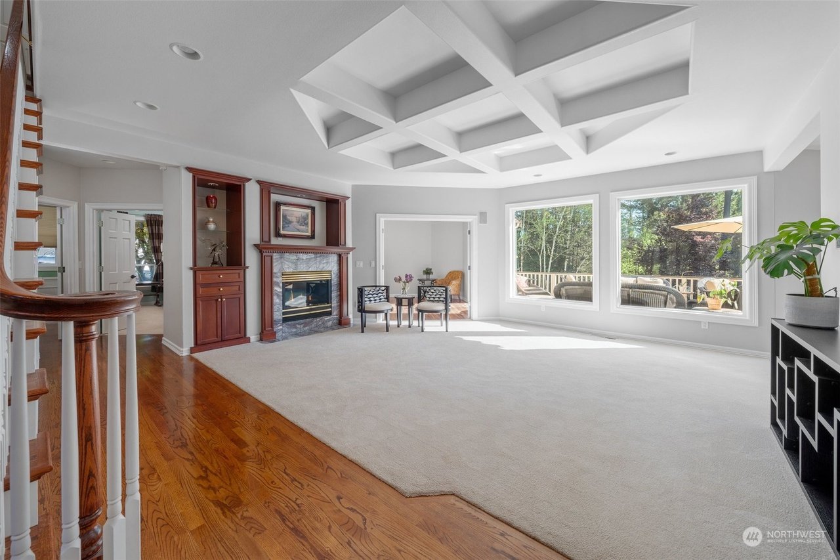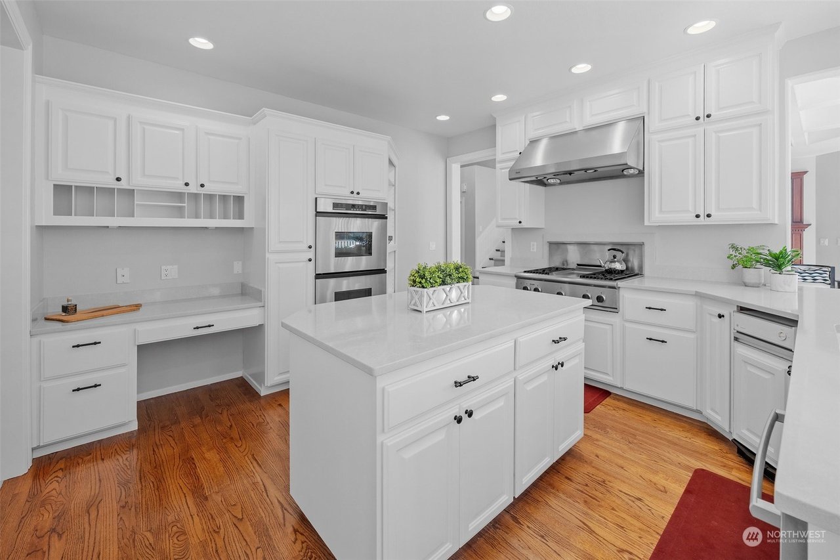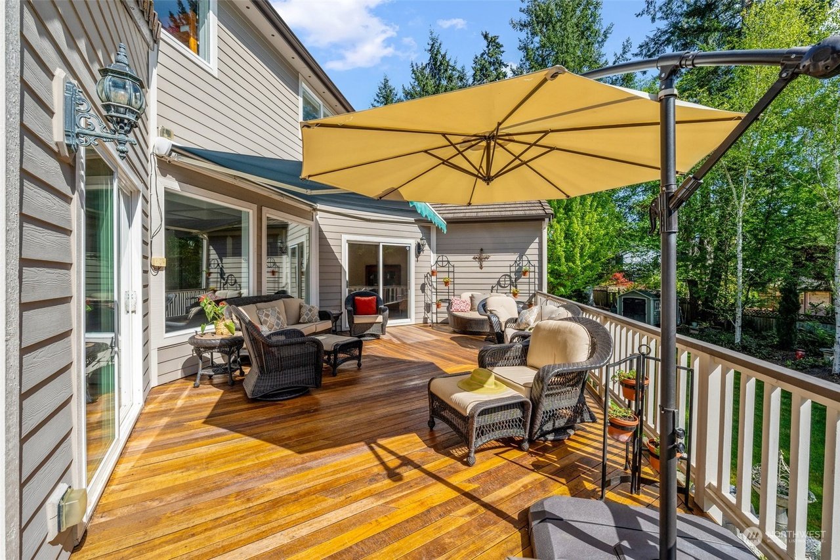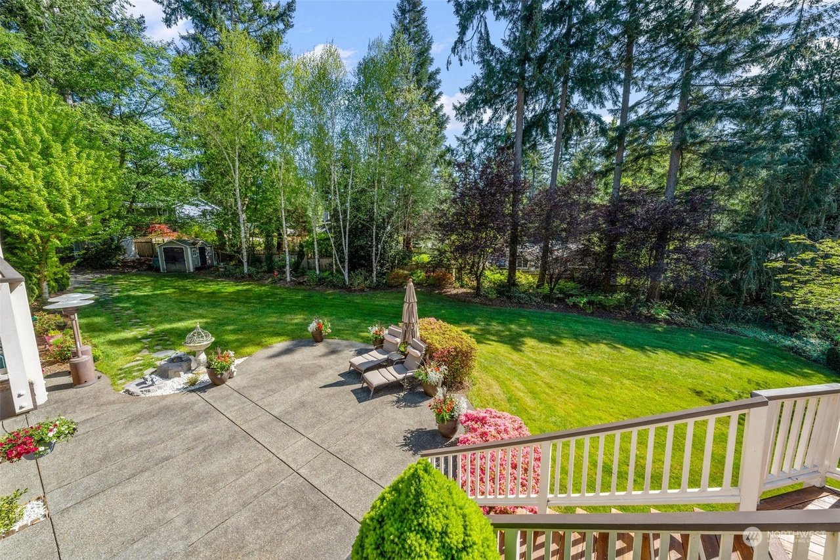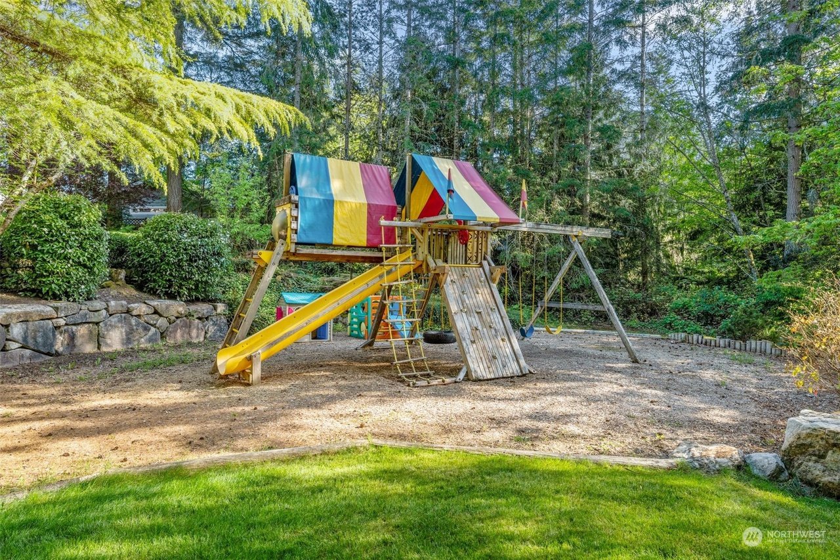SOLD | Gig Harbor $1,500,000
Magnificent Estate
Welcome to this magnificent estate nestled in the serene beauty of Gig Harbor, Washington. Situated on a sprawling 1.33-acre lot, this grand residence offers a perfect blend of sophistication, tranquility, and picturesque surroundings. Wesley Meadows is a hidden, quiet street of luxury homes graced with manicured lawns and lovely landscaping. As you approach the property, a long, meandering driveway leads you through manicured gardens, enchanting groves, and towering trees, providing a sense of privacy. The exterior of the home is a masterpiece of architectural elegance, featuring a harmonious blend of brick, and expansive windows that allow an abundance of natural light throughout the interior. Step inside, and you'll be greeted by an awe-inspiring foyer adorned with marble, a soaring ceiling, and a lovely staircase. The main living areas are designed with both entertaining and everyday living in mind. The living room features a cozy fireplace featuring a marble surround and handcrafted millwork. Oversized windows frame soothing views of the surrounding landscape. The gourmet kitchen is a chef's dream, equipped with top-of-the-line appliances, a walk-in pantry, a large center island, and a breakfast nook. It seamlessly connects to the adjacent dining room, making it an ideal space for hosting memorable dinner parties or enjoying intimate meals with loved ones. The spacious laundry room is strategically placed near the kitchen for efficiency. The home boasts multiple gathering spaces, including a family room, a game room, and a bonus room, ensuring there's always space for relaxation and recreation. Double French doors open to a dedicated home office on the main floor and a sliding glass door provides seamless access to the back deck. The home features two primary suites. One is situated on the main floor and another upstairs. Each with ample walk-in closets, and a luxurious spa-like en-suite bath with a soaking tub, a walk-in shower and private water closet. Additional bedrooms are generously sized, each offering its own unique charm. Storage areas of approximately 1200 +/- square feet in the lower level provide incredible spaces for wine storage, sports equipment, and items that need to be tucked away from the living areas. The exterior of the property is a true oasis, featuring large patio areas perfect for al fresco dining and entertaining. Two decks off the main level are crafted with quinilla, an extremely dense, exotic Peruvian hardwood. The expansive backyard offers endless possibilities for outdoor recreation, whether it is roasting marshmallows on the flagstone courtyard under the flowering arbor or hosting gatherings on the lush lawn. Young ones will have hours of outdoor play climbing on the expansive jungle gym. Located in the coveted Gig Harbor community, this residence offers easy access to the area's plentiful uptown shopping and dining offerings, charming waterfront shops and restaurants at the historic harbor and marina, and a vibrant arts scene. Commuters enjoy quick freeway access and there is excellent medical care nearby including St. Anthony Hospital. With its idyllic setting, luxurious amenities, and impeccable artisanship, this remarkable home on 1.33 acres presents an unparalleled opportunity for a refined and tranquil lifestyle in the heart of Gig Harbor, Washington.
4 Bedrooms
4.5 Bathrooms
5,847 Square Feet
4018 53rd Street Ct NW, Gig Harbor, WA 98335
Sold for $1,500,000
